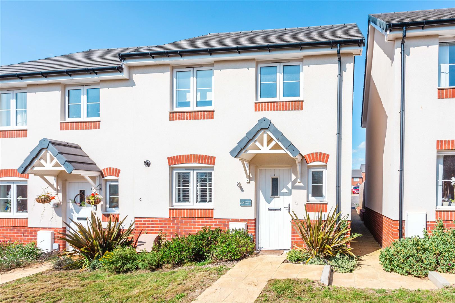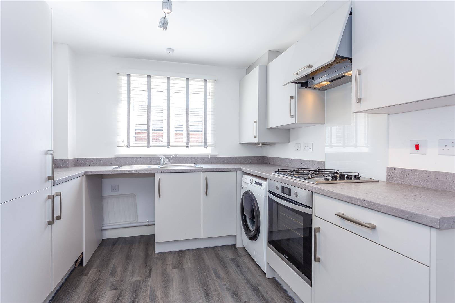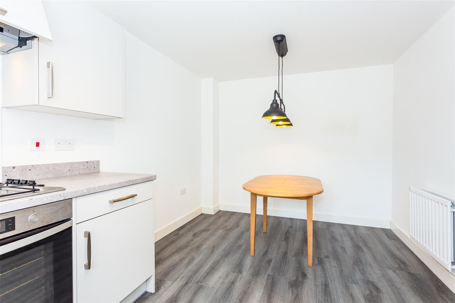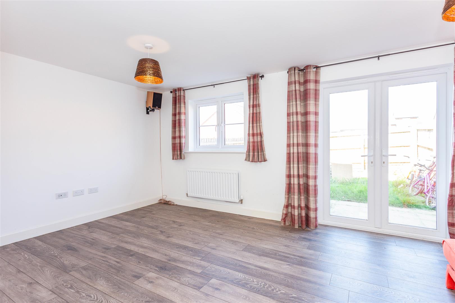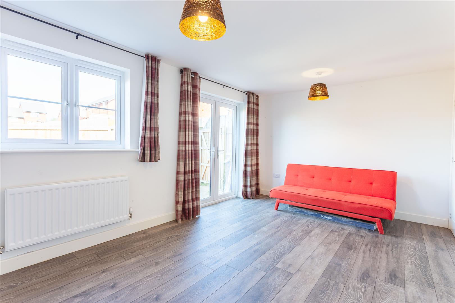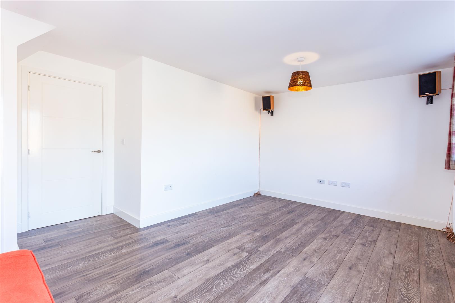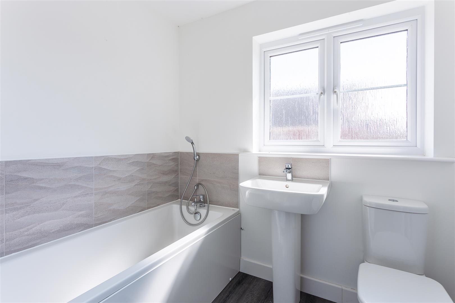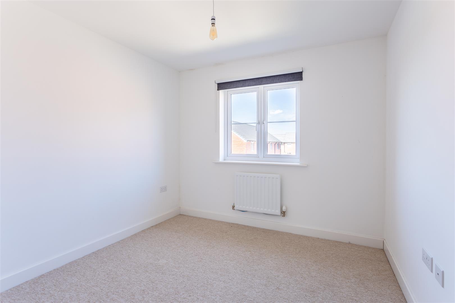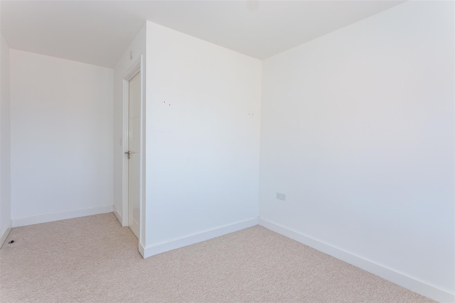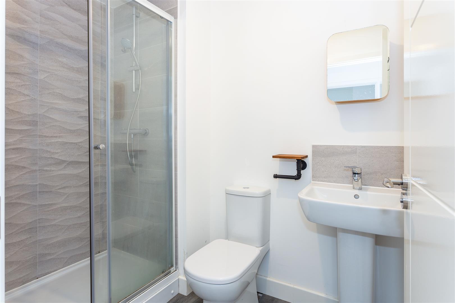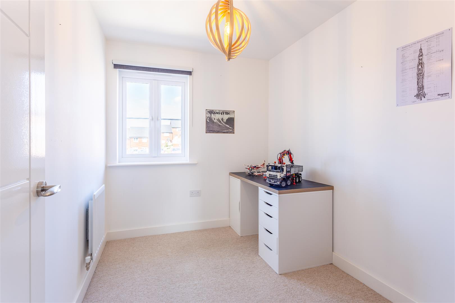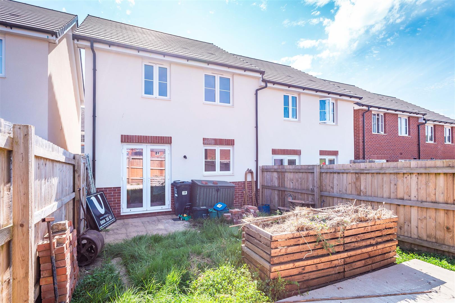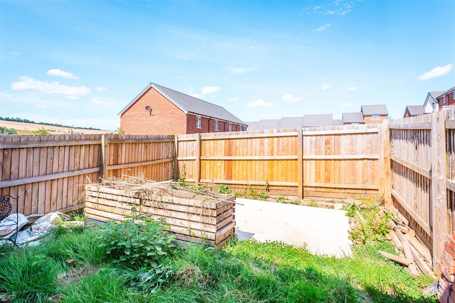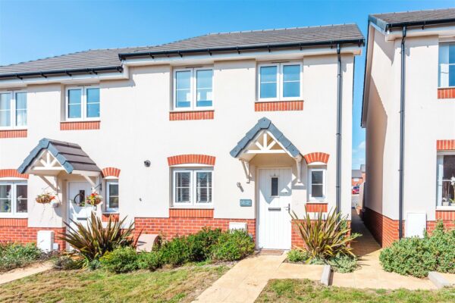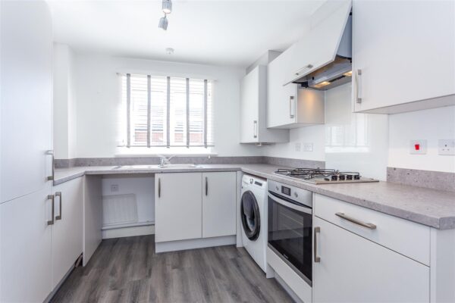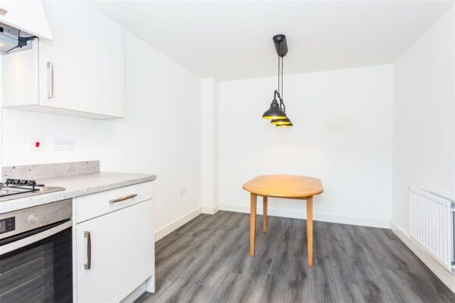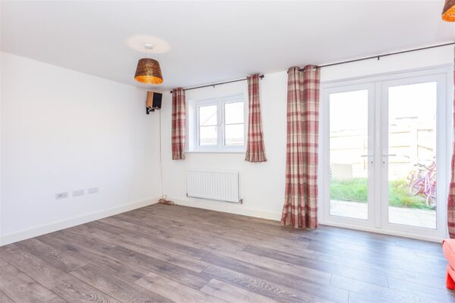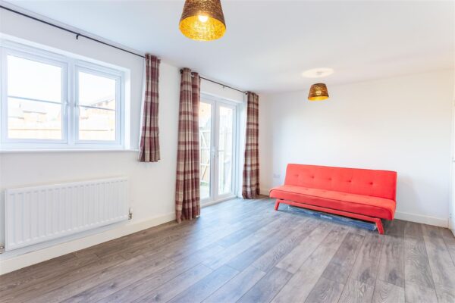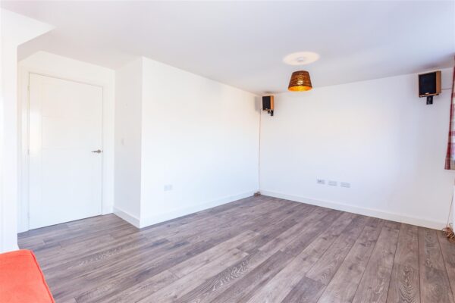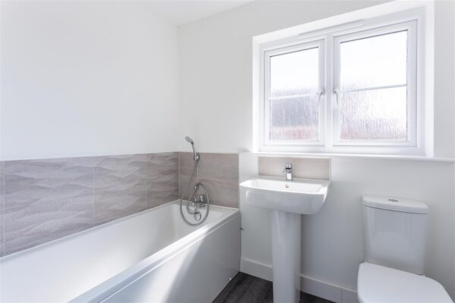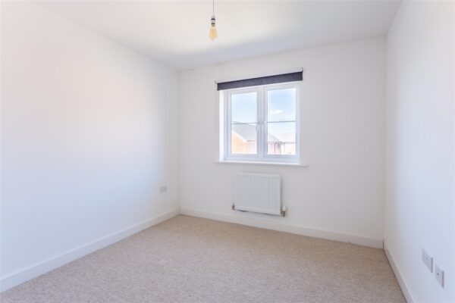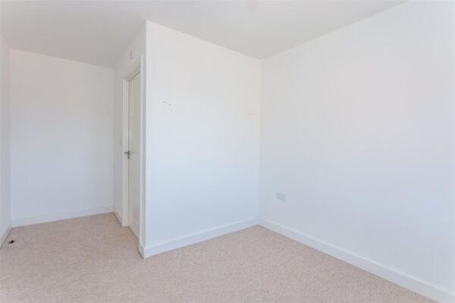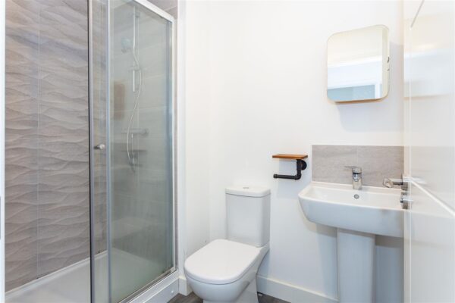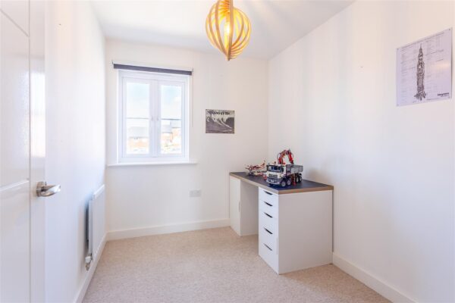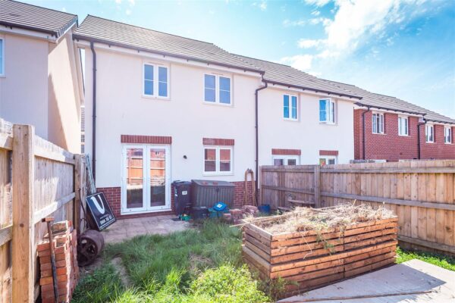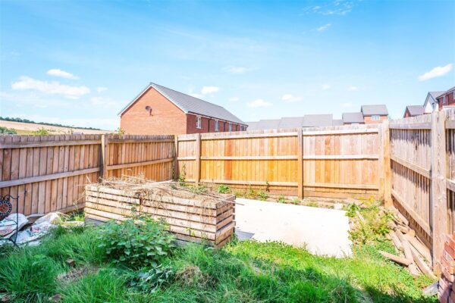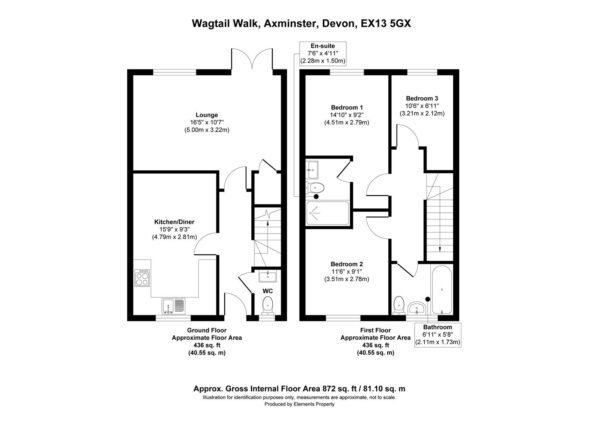Wagtail Walk, Axminster
Axminster
£137,500
Summary
A modern three bedroom semi-detached house situated on the outskirts of Axminster town with an enclosed garden and two allocated parking spaces.Details
THE PROPERTY
Entrance Hall
Wood effect Karndean flooring with doors to accommodation and staircase to first floor landing.
Cloakroom
White suite comprising of low-level WC, handwash basin, radiator and opaque glazed window to front aspect.
Kitchen/ Diner
Modern kitchen fitted with a range of light grey wall and base units complimented with a grey stone effect worktop. The kitchen is fitted with an integrated undercounter oven, gas hob, extractor hood, glass splashback and a stainless steel sink and drainer. There is space for additional freestanding appliances. The Kitchen/ Diner also benefits from a front aspect window and radiator.
Living Room
Wood effect Karndean flooring, rear aspect window and double patio doors to the garden. TV point and understairs storage cupboard.
First Floor Landing
Access into the loft. Doors to:
Bedroom One with en-suite
Double size with rear aspect window, neutral carpet flooring. L-shaped with ensuite shower room. En-suite comprises of a modern white suite with low-level WC, pedestal hand wash basin, walk-in shower enclosure with modern stone effect wall tiles, wall mounted shower, extractor fan and radiator.
Bedroom Two
Double size with front aspect window, neutral carpet flooring and radiator.
Bedroom Three
Single size bedroom with neutral carpet flooring, rear aspect window and radiator.
Family Bathroom
Modern bathroom with wood effect vinyl flooring, a white suite comprising of bath with shower facility, pedestal hand wash basin and low-level WC. Stone effect wall tiles, a front aspect opaque window, radiator and extractor fan.
OUTSIDE
To the rear of the property is an enclosed garden comprising of a partially paved patio area, laid-to-lawn and a concrete plinth formally a shed stand which could potentially be made into a further patio/ decking area. There is a side access gate to the path that leads to the two parking spaces for the property which are conveniently located directly behind the garden.
SITUATION
The property can be found in the popular residential area of Mill Brook Green occupying a convenient of local amenities.
Within Axminster itself there are a range of leisure, health care and shopping amenities including both a Tesco and Co-Operative Supermarket, Swimming Pool with Leisure Centre, and a General Hospital. Axminster Station has regular train services to London Waterloo and Exeter.
PROPERTY TENURE
50 % Shared Ownership with Heylo Housing
Leasehold
999 Year lease from September 2021
Monthly rent £369.63 – To be confirmed legal representatives.
Please note additional fees could be incurred for
items such as Leasehold packs
For more details contact Vicary & Co.
INFORMATION
Heating Type: Gas Central Heating
Construction Type: Rendered brick and block construction under a tiled roof.
Broadband: Standard and Ultra-Fast Broadband Available (Ofcom Data & Openreach)
Mobile phone coverage: Network coverage is good indoors and outside.
Parking: Two allocated spaces.
SERVICES
Mains electricity, gas, water and drainage.
Council Tax Band: C (East Devon District Council)
EPC: B (83)
VIEWINGS
Strictly by appointment only with Vicary & Co

