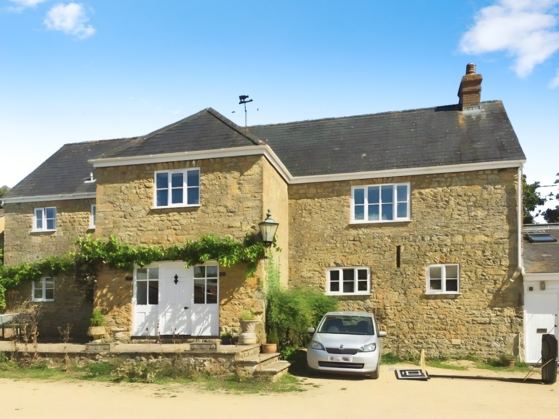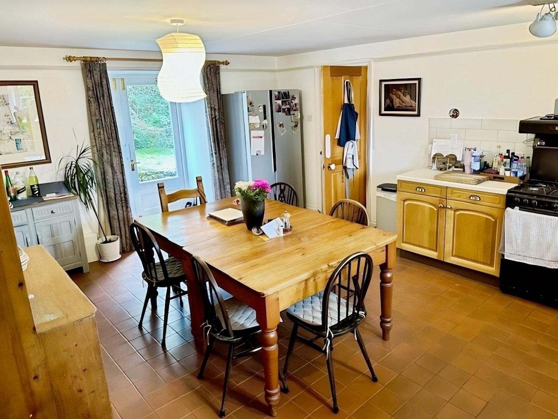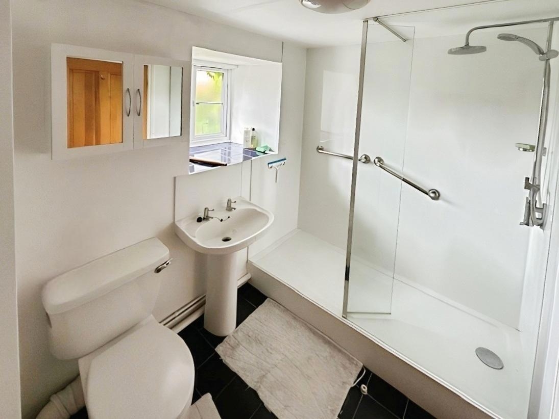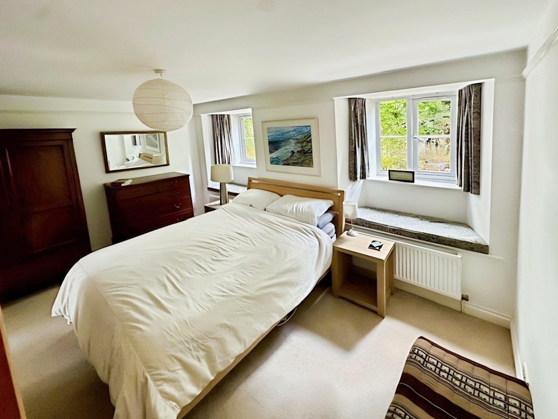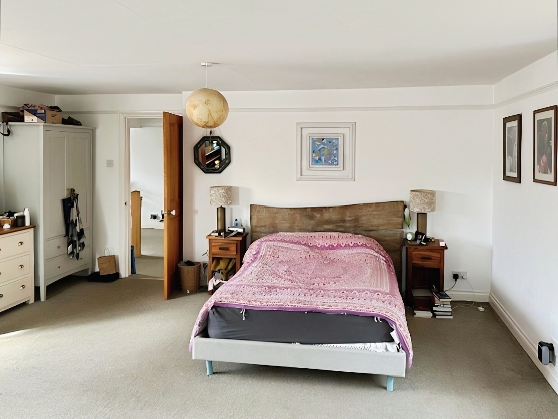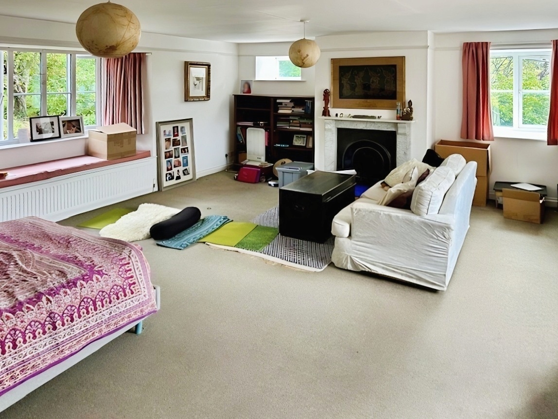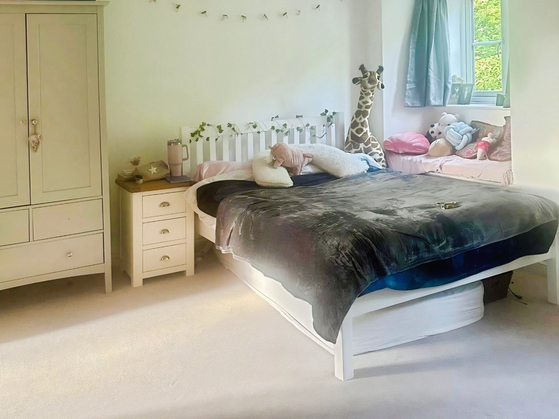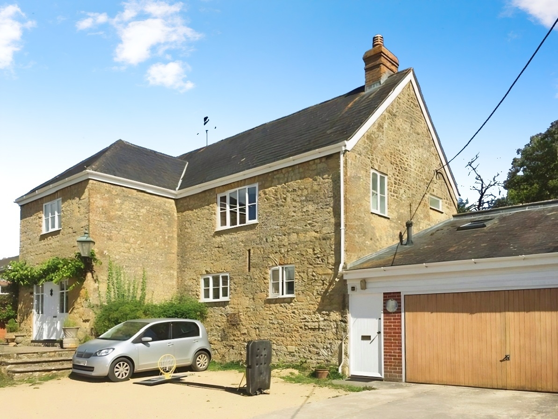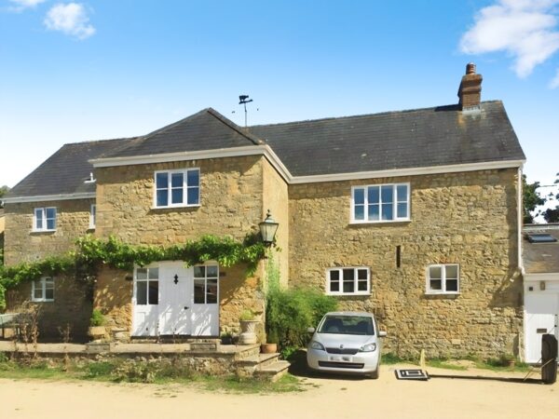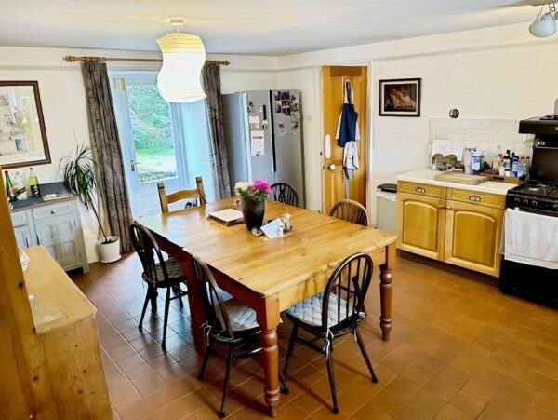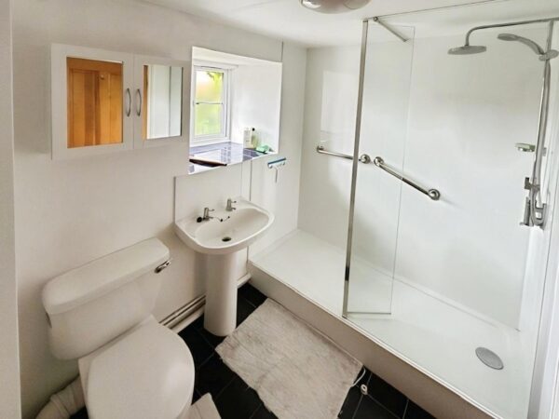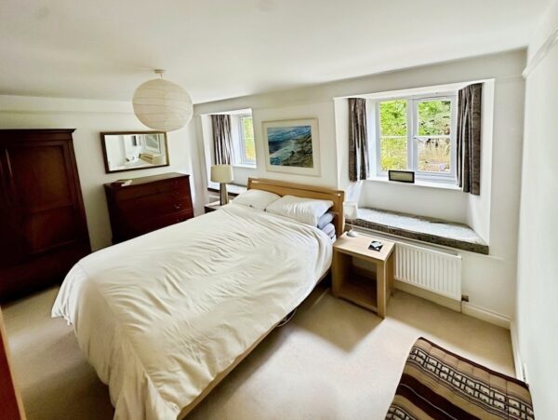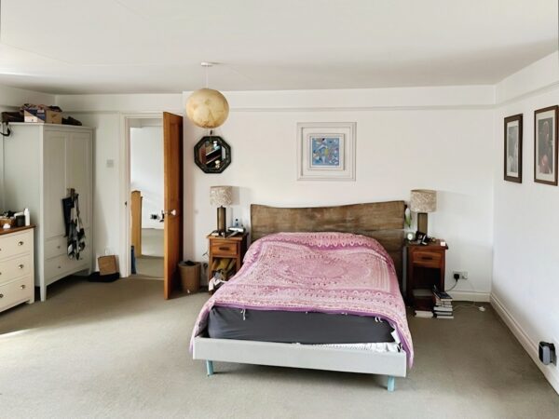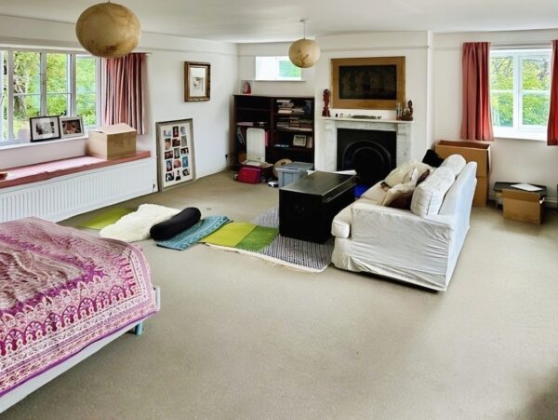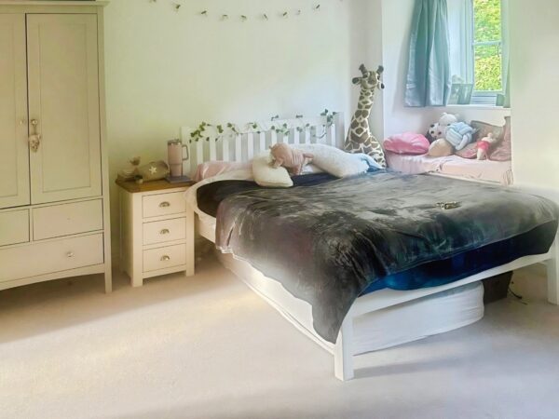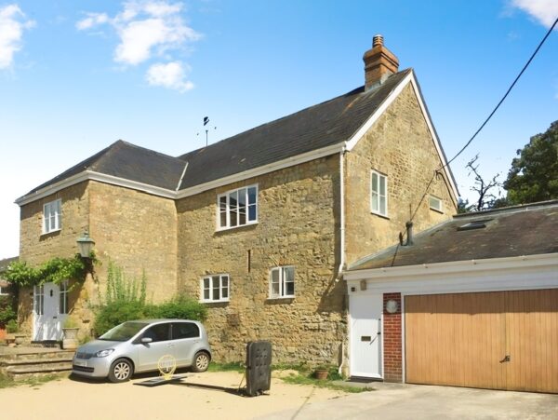Uploders, Bridport
Bridport
£1,650 pcm
Summary
A spacious and homely four-bedroom farmhouse in the popular village of Uploders, a short distance from Bridport town, benefitting from off-road parking and garage. Water and gardening services included in rent! Council tax band: G. EPC Rating: C.Details
A four-bedroom family home in the village of Uploders near Bridport, offering plenty of off-road parking and an enclosed rear garden.
On the ground floor this property opens to an impressive living/dining area, with French doors leading to the enclosed rear garden. From this, the family kitchen can be accessed, which features a range of wall and base units, offering plenty of storage and functionality. Beyond this, there is a utility room and access to the spacious garage, ideal for storage.
The property also offers one downstairs bedroom and bathroom.
Upstairs, the property offers a spacious landing area, ideal for using as an additional reception or office space. This leads onto three further bedrooms, with the master benefitting from an en suite bathroom, plus one additional bathroom.
Outside, the property offers an enclosed garden to the rear, mostly consisting of multi-level patio areas. To the front is ample off street parking, and access to the garage.
Note: The water is included within the rent on this property, as well as a gardener to maintain the garden.
SERVICES
Heating Type: Gas
Mains Water & Drainage
Council Tax Band: G (West Dorset)
Energy Performance: C
RENT £1,650.00 PCM
HOLDING DEPOSIT £380.76 (equals 1 weeks rent). The holding deposit can be used towards the Rent in Advance. Note - the holding deposit is non – refundable, should you as a prospective tenant pull out of a tenancy prior to its commencement once referencing has been carried out, or give false or misleading information once referencing has been submitted.
TOTAL FEES
£1,650.00 Rent in Advance
£1,903.84 Property Deposit of 5 weeks rent, to become the deposit held by the Deposit Protection Service for the term of the tenancy.
Viewing strictly by appointment

