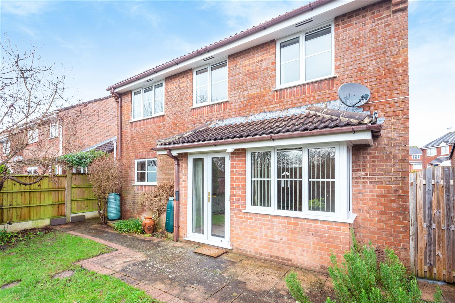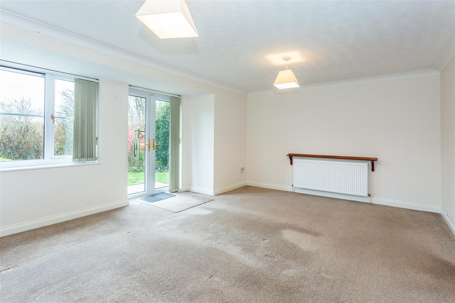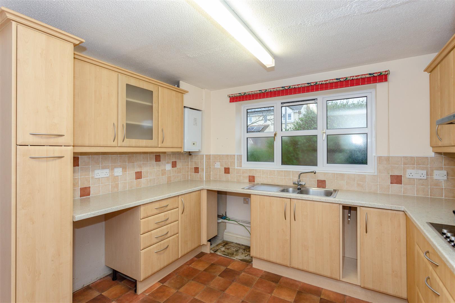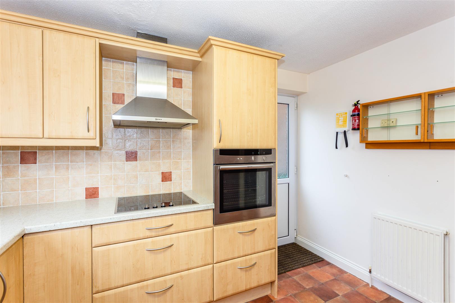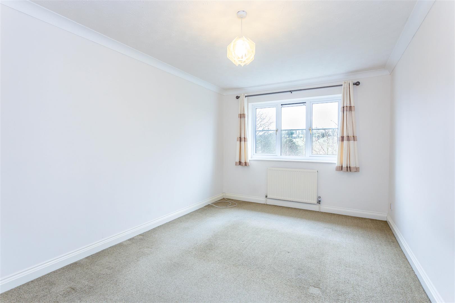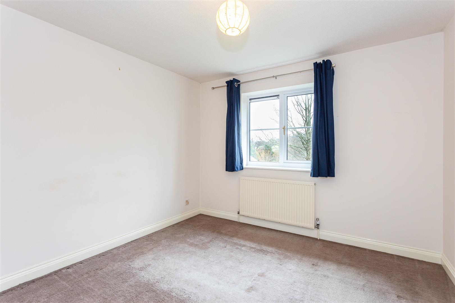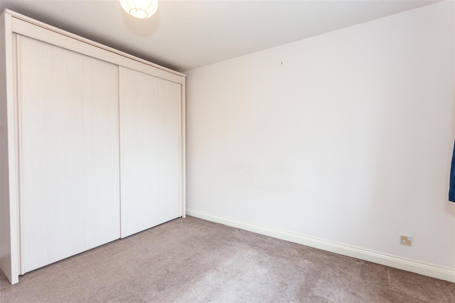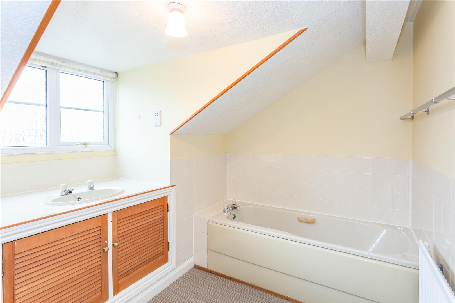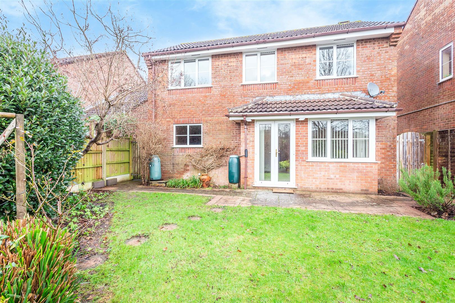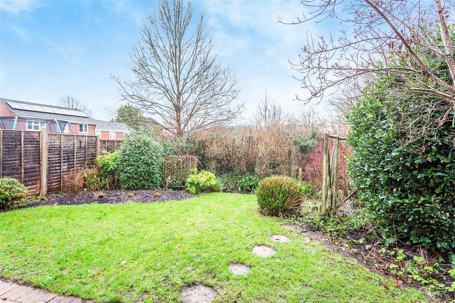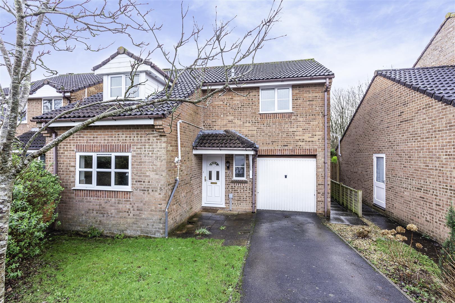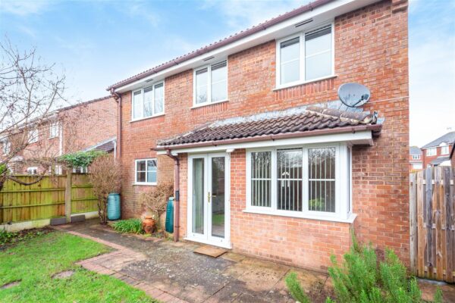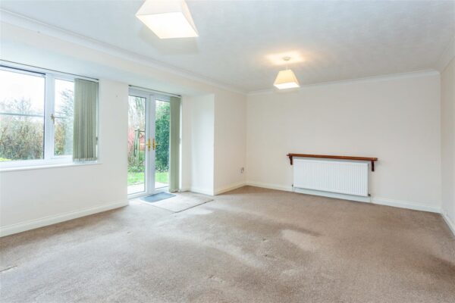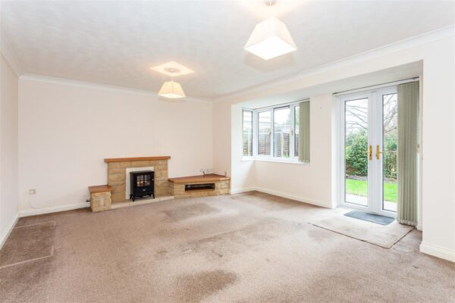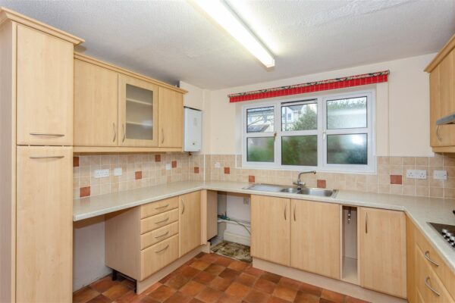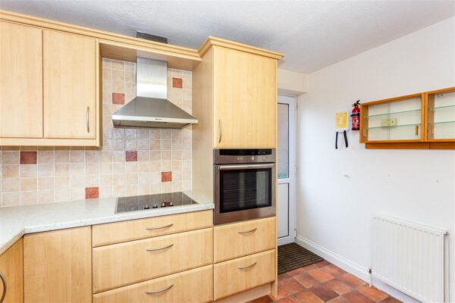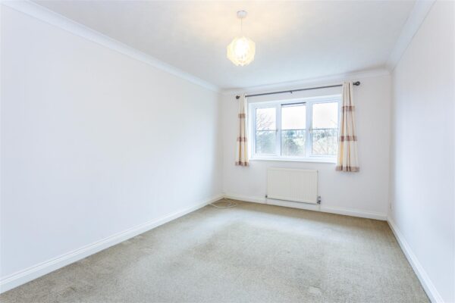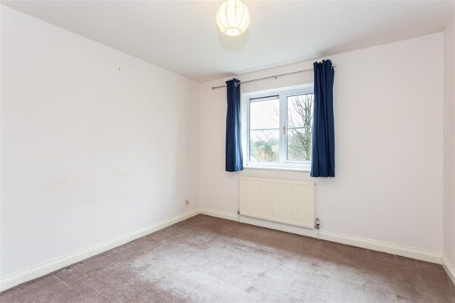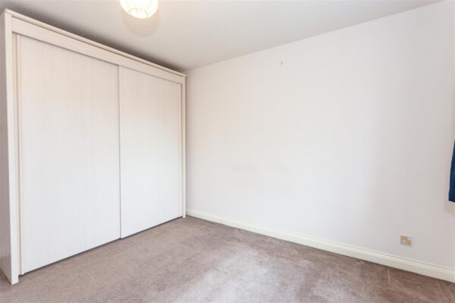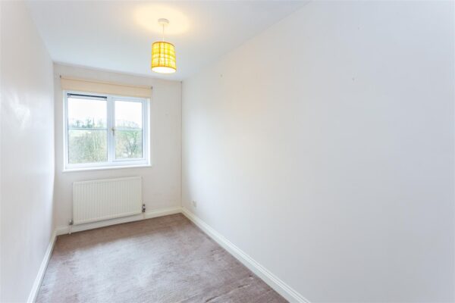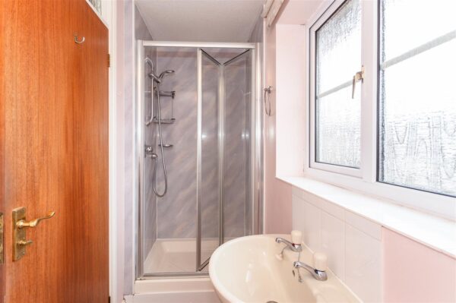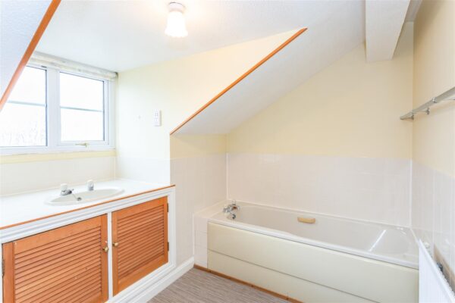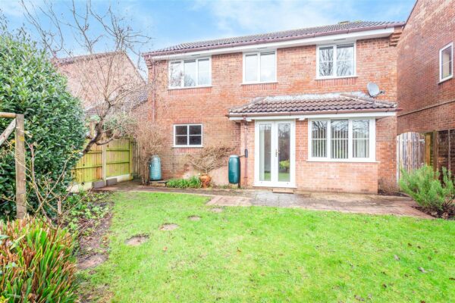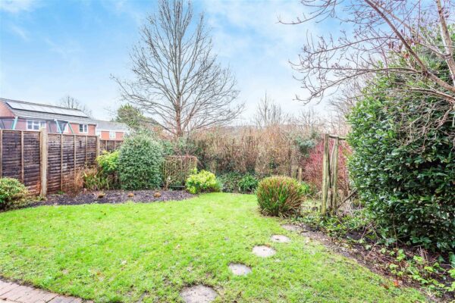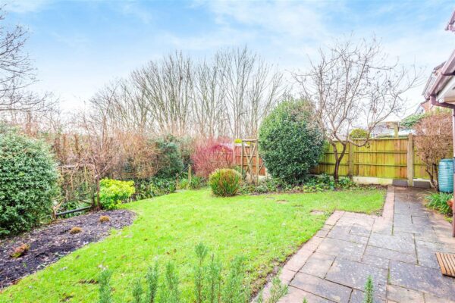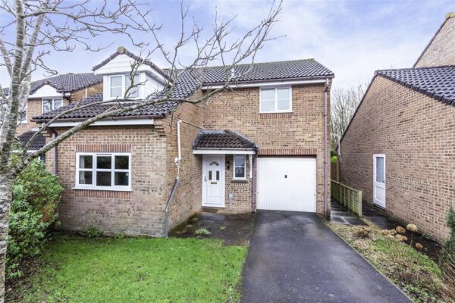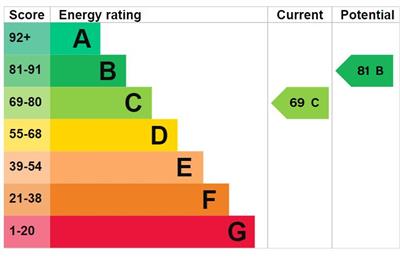The Beeches, Beaminster
Beaminster
£1,150 pcm
Property features
- Three Bed Detached House
- Kitchen
- Lounge
- Family Bathroom
- En-Suite
- Enclosed Rear Garden
- Garage
- Close to town and schools
- Regret No Smoking
- Long-Term Let
Summary
A Three bedroom detached house, located on the edge of Beaminster Town. Hall, Lounge, Kitchen, Downstairs WC, En-suite, Family Bathroom. Gas Central Heating. Double Glazed Windows. Enclosed Rear Garden. Garage and Parking. Council Tax Band: D EPC: C (71)Details
A detached three bedroom family home within walking distance of Beaminster town, schools and amenities. Property comprises of entrance hall with cloakroom, large living room with patio doors to the garden, kitchen with integrated Neff oven. On the first floor is Two double bedrooms, one with en suite a single bedroom/ home office and a family bathroom. Outside there is a large single garage with power and plumbing for appliances and driveway parking.
HALL Fitted Carpet flooring. Under stair Storage Cupboard, Radiator. Stairs up to first floor. Doors to:
KITCHEN 3.49 x 3.19 Window to front aspect, back door giving access to side path and rear garden. Fitted vinyl flooring. Fitted wall and base units with wood door fronts. Concealed built-in extractor hood. Built in electric oven / grill. Inset electric ceramic hob. Inset stainless steel 1½ bowl sink and drainer. Radiator. Part tiled walls over work surface. Space for under counter fridge. Space and plumbing for washing machine.
LIVING ROOM 5.41 x 4.41 Rear aspect bay window. French doors to rear aspect, giving access to garden. Fitted Carpet Flooring. Brick ornamental fireplace with wooden mantel shelf over, incorporating an electric real flame effect fire. Radiator. TV point. Telephone point.
GROUND FLOOR CLOAK ROOM Obscure glazed window to front aspect. Fitted vinyl flooring. Low-level WC. Wash hand Basin. Radiator.
BEDROOM ONE 3.73 x 3.14 Double size room. Window to rear aspect. Fitted carpet flooring. Built in wardrobe with sliding doors. Radiator.
BEDROOM TWO / STUDY 3.73 x 1.67 Single size room. Window to rear aspect. Fitted carpet flooring. Radiator.
BEDROOM THREE 4.48 x 2.82 Double size room. Window to rear aspect. Fitted carpet flooring. TV point, Telephone point, Radiator. Door to
En-Suite Shower Room - Obscure glazed window to front aspect. Fitted carpet flooring. WC. Wash hand basin. Shower cubicle with Thermo shower facility. Radiator.
BATHROOM 3.09 x 2.62 Obscure glazed window to front aspect. Fitted carpet flooring. Bathroom suite comprising Bath, pedestal wash hand basin inset in vanity unit, and WC. Radiator. Part tiled walls.
GARAGE & DRIVEWAY Up and over door, electric and lighting. Side door giving access to rear garden. Driveway parking.
GARDEN Lawn to front and rear, with mature shrubs and trees, rear garden is enclosed and gated to both sides.
FEES
RENT £1150.00 PCM
HOLDING DEPOSIT £265.38 (equals 1 weeks rent). The holding deposit can be used towards the Rent in Advance or the Property Deposit. Note - the holding deposit is non – refundable, should you as a prospective tenant pull out of a tenancy prior to its commencement once referencing has been carried out, or give false or misleading information once referencing has been submitted.
DEPOSIT £1326.92 Property Deposit of 5 weeks rent, to become the deposit held by the Deposit Protection Service for the term of the tenancy.
Viewing by appointment.

