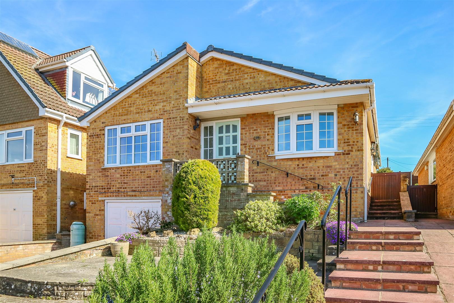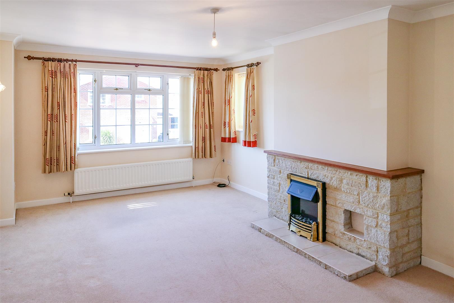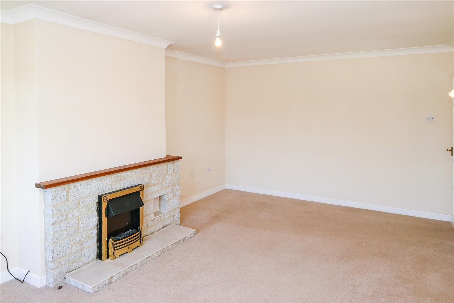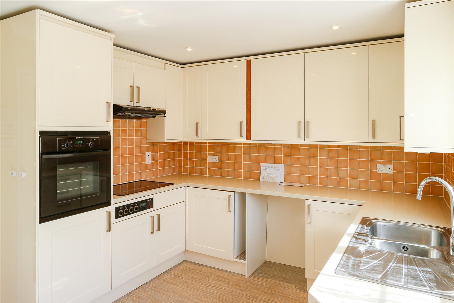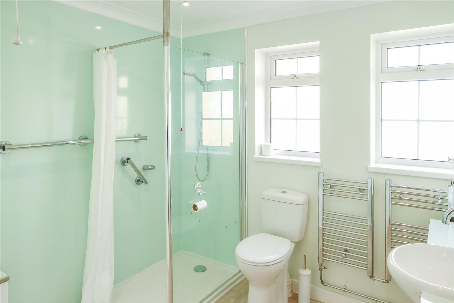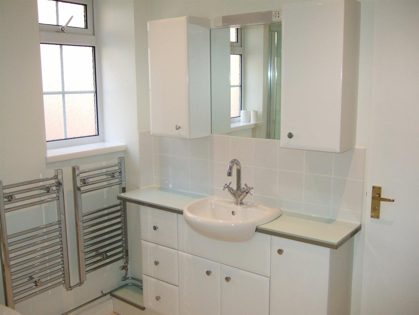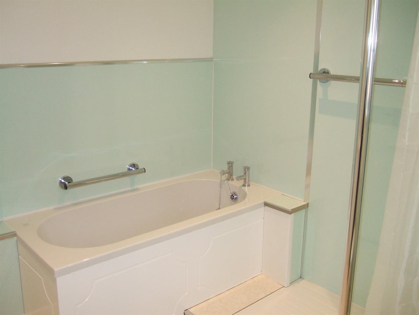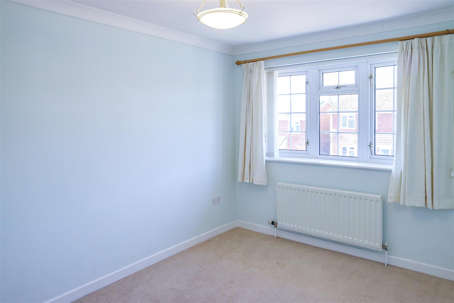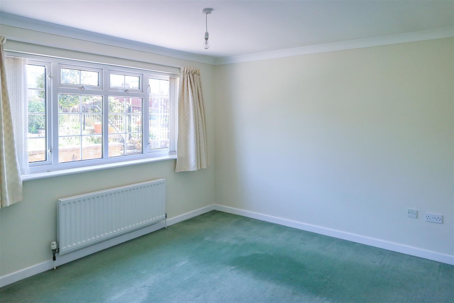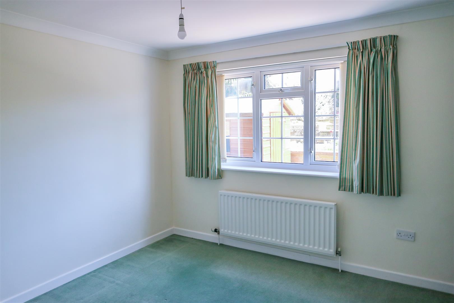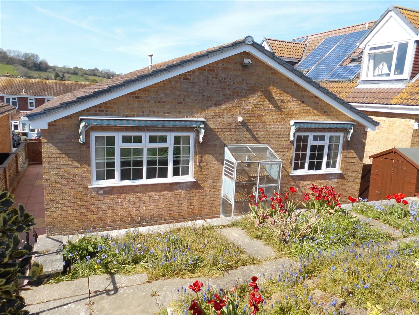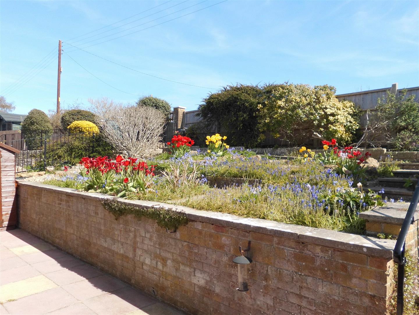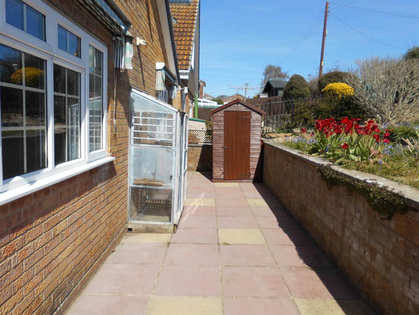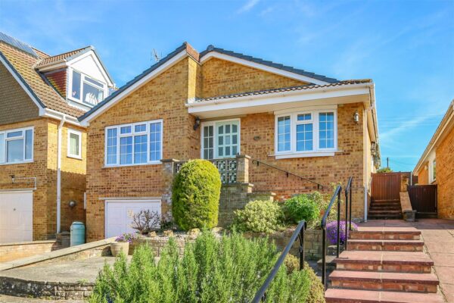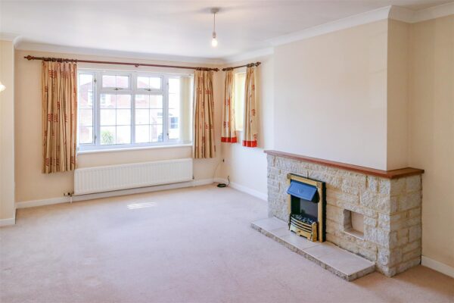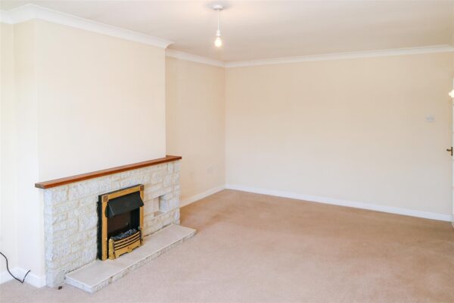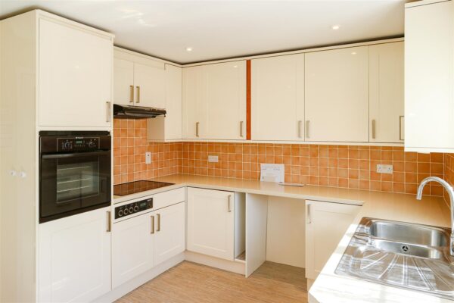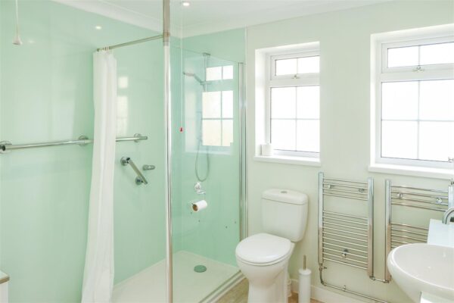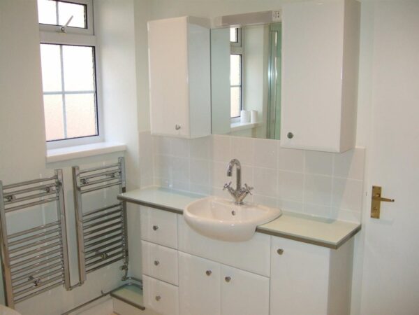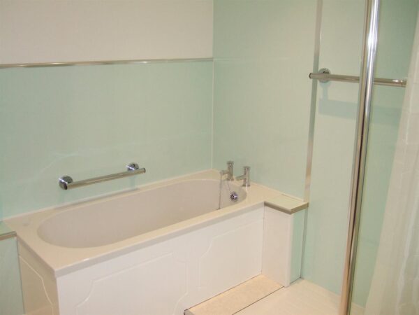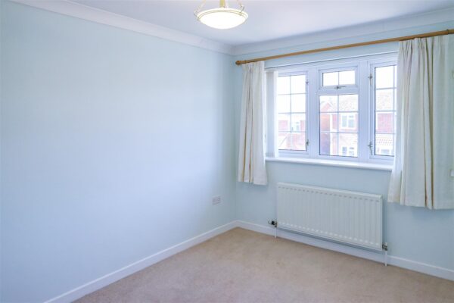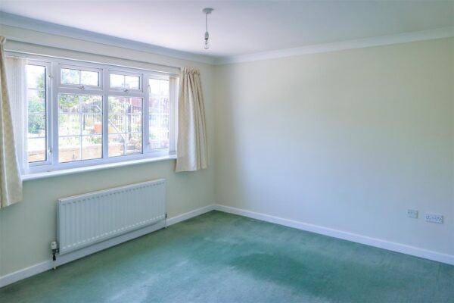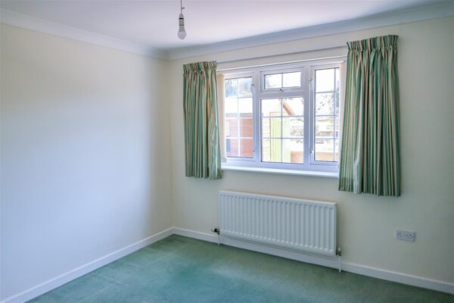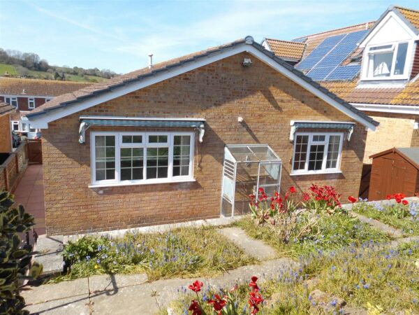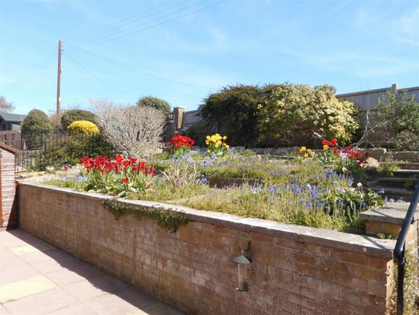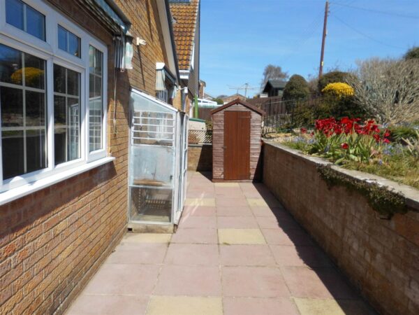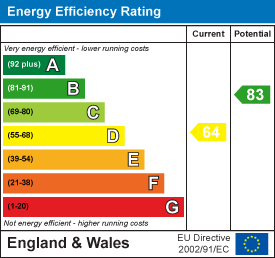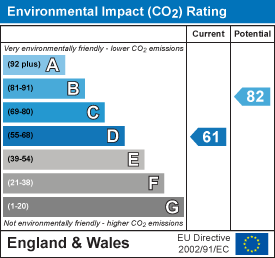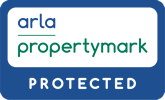Norman Close, Bridport, Dorset
Bridport
£1,350 pcm
Property features
- Detached 2/3 bedroom Bungalow
- Gas Central Heating
- Garage with additional store room
- Bathroom with Bath and walk-in Shower
- Rear enclosed tiered Garden
- Off road parking space
- Available Soon
- Unfurnished
Summary
Two / three bedroom detached bungalow, north east side of Bridport. Hall, Lounge, Bathroom, two Double Bedrooms, Kitchen, Dining Room / Bedroom three. Garden to front, with tiered paved garden to rear. Garage with additional workshop. Double glazing. Gas Central Heating. Council Tax Band: D Energy Rating D (61).Details
HALL
Fitted Carpet flooring. Built-in wardrobe with hanging rail. Store cupboard. Airing Cupboard. Radiator. Doors to:
LOUNGE
Window to front aspect and window to side aspect. Fitted carpet flooring. Feature stone built fireplace, with stone hearth and wooden mantel shelf, with electric feature coal effect fire. Radiator. TV point. Telephone point.
BATHROOM
Two obscure glazed windows to side aspect. Fitted vinyl flooring. White bathroom suite comprising bath, wash basin set in vanity unit, WC. Walk-in shower cubicle with thermo shower facility. Laminate walls over bath and shower area. Two ladder style radiators / towel rails.
BEDROOM ONE
Double size room. Window to rear aspect. Fitted carpet flooring. Shelved storage unit. Double wardrobe. Radiator. TV cable.
BEDROOM TWO
Large double size room. Window to rear aspect. Fitted carpet flooring. Built in double wardrobe with sliding mirrored doors and hanging rail. Telephone point.
KITCHEN
Down lights to ceiling. Window to side aspect, and back door giving access to side path and rear garden. Fitted vinyl flooring. Fitted wall
units, incorporating an extractor hood and under unit lighting. Fitted base units with Built-in electric fan-assisted oven. Space and plumbing for washing machine or dishwasher. Work surface with inset stainless steel 1½ bowl sink and inset electric ceramic hob with five heat zones. Space for fridge / freezer. Water filter unit. Radiator.
DINING ROOM / BEDROOM THREE
Bow-fronted window to front aspect. Fitted carpet flooring. Radiator. - This room could equally be used as a third double size bedroom.
OUTSIDE
Open plan paved garden with some herbaceous beds to front, with steps leading up to the front door. Enclosed tiered rock garden to rear with paved patio, Single Garage with power and lighting, with a further room to rear with space and plumbing for washing machine, with stainless steel sink and base unit. Space for condenser type tumble dryer, if desired. This area could also be used for additional storage, or as a workshop/ studio. Driveway parking space for 1 vehicle.
SERVICES
Gas, Electricity and mains Water / Sewerage connected
FEES
RENT £1350.00 Per calendar month, £311.53 HOLDING DEPOSIT (equals 1 weeks rent). The holding deposit can be used towards the Rent in Advance.
Note - the holding deposit is non – refundable, should you as a prospective tenant pull out of a tenancy prior to its commencement once referencing has been carried out, or give false or misleading information once referencing has been submitted.
Total fees:- Rent in Advance £1350.00 plus £1557.69 Property Deposit of 5 weeks rent, to become the deposit held by the Deposit Protection Service for the term of the tenancy.
Council Tax Band: D
Energy Rating: D (61)

