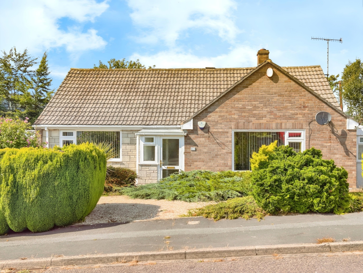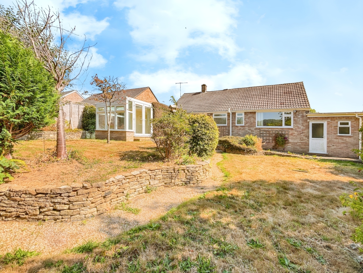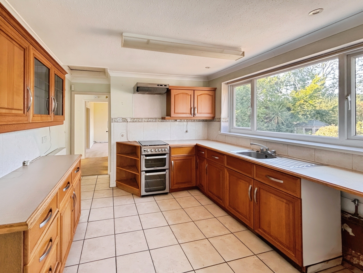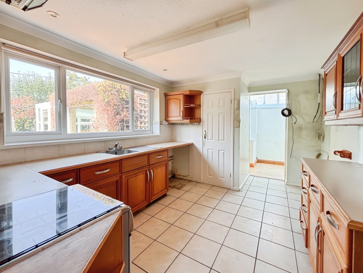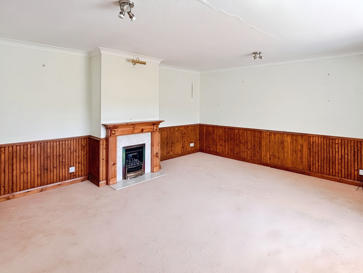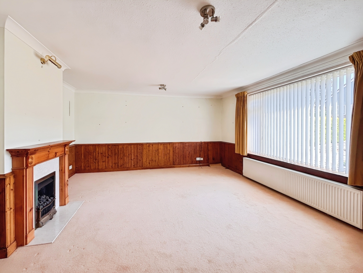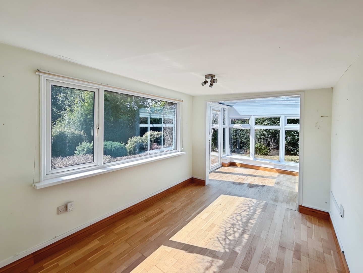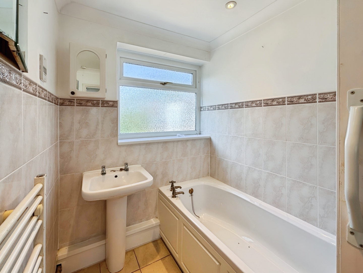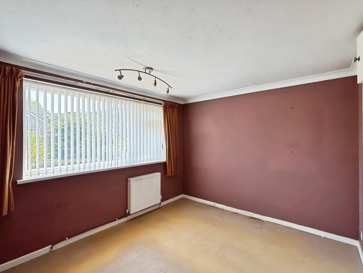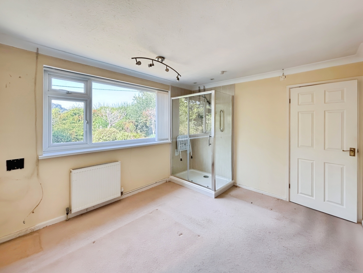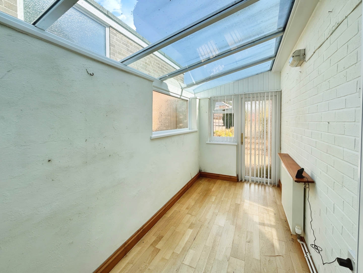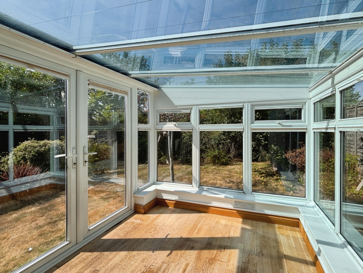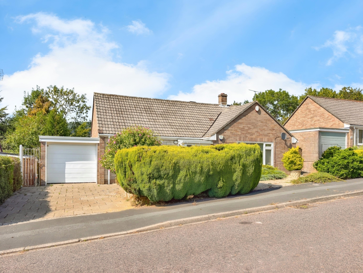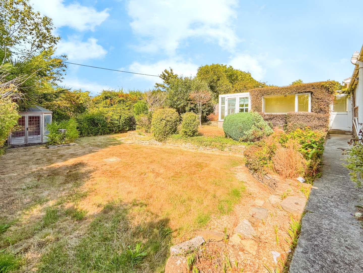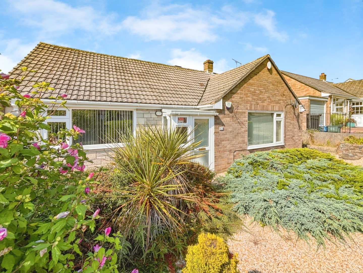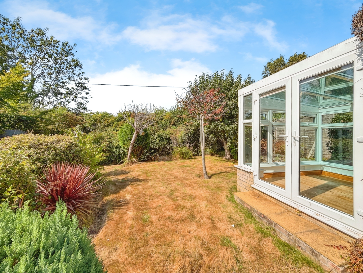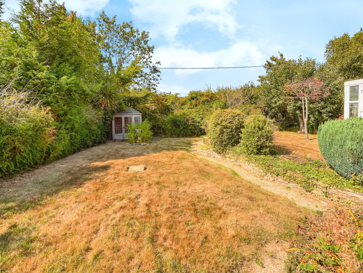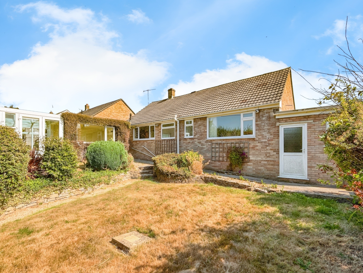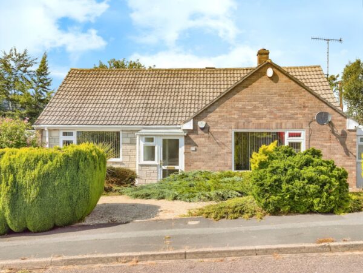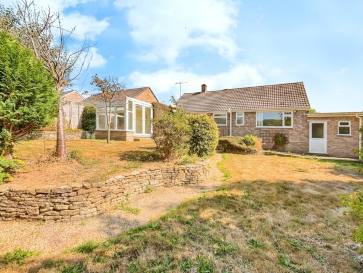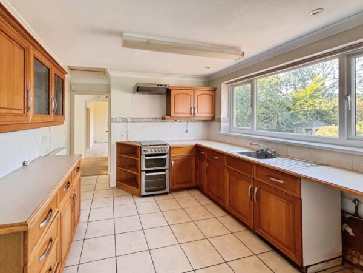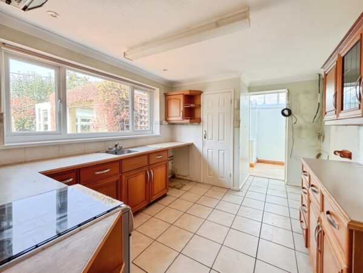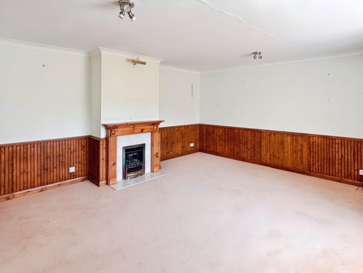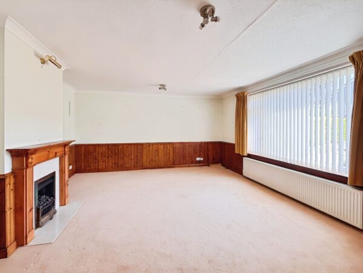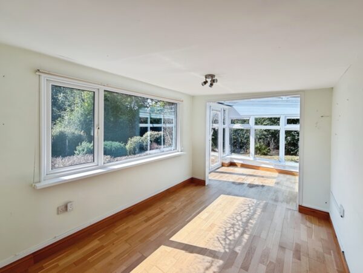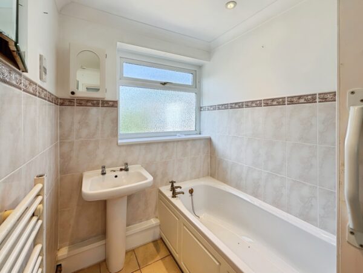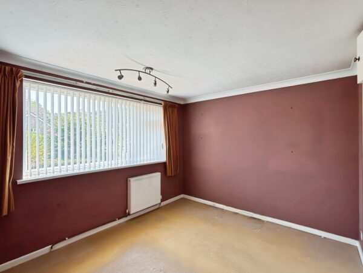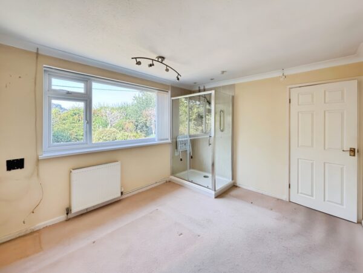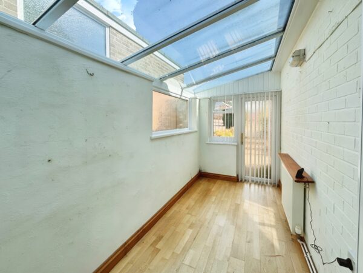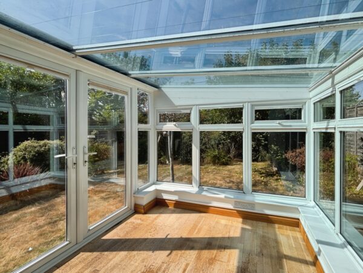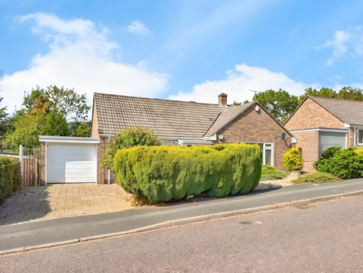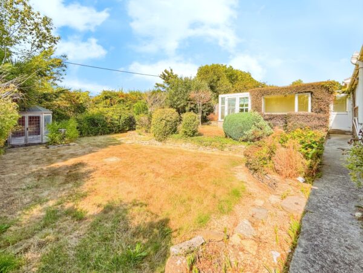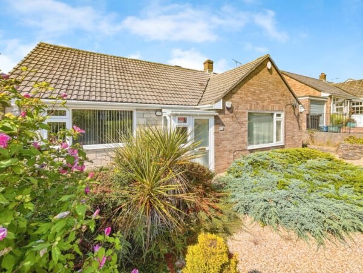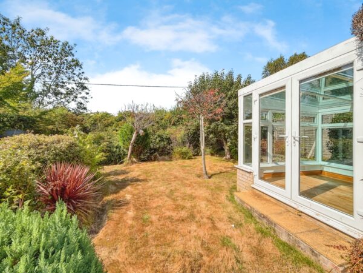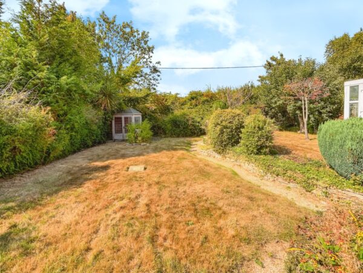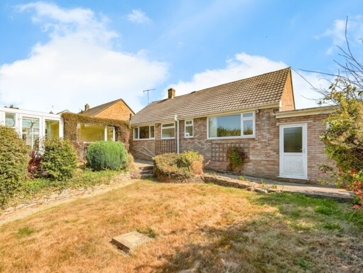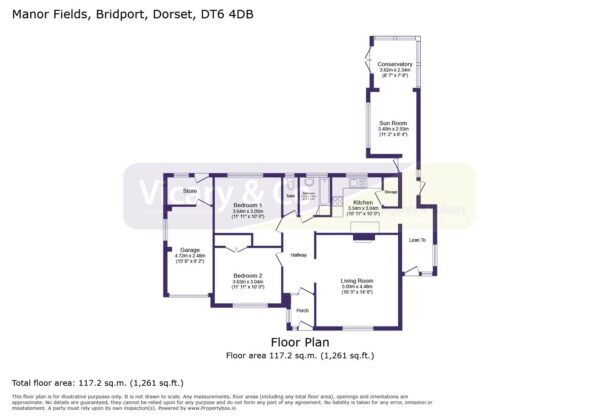Manor Fields, Bridport
Bridport
£375,000
Summary
An extended two-bedroom detached bungalow in the sought-after Manor Fields, just a short walk from Bridport town centre. Offered with no onward chain, it features a spacious lounge, fitted kitchen, two double bedrooms, a bathroom, separate W/C, and additional living space including a conservatory overlooking a sunny garden. In need of cosmetic updating, it offers great potential.Details
This spacious, extended two-bedroom detached bungalow is positioned in the desirable residential neighbourhood of Manor Fields, conveniently located just a short stroll from Bridport town centre and a wide selection of local facilities. The property is available with no onward chain, making it an attractive option for buyers seeking a single-storey home close to town.
Although the bungalow would benefit from some cosmetic updating, it offers tremendous potential to be transformed into a fantastic family residence.
A front porch opens into a welcoming hallway that connects to all principal rooms. The main living area is a generous lounge, highlighted by a central gas fireplace and a large front-facing window that allows for plenty of natural light.
The adjoining kitchen comes fitted with a variety of base and wall units, a freestanding gas cooker with overhead extractor, and sufficient space for under-counter appliances. This room leads effortlessly into a side lean-to and the rear extension, which has previously served as a utility area and an additional living or reception room. At the end of this space is a conservatory, which enjoys views over the sunny garden.
From the hallway, access is provided to two double bedrooms, a family bathroom, and a separate W/C. The main bedroom, situated at the rear, currently includes a walk-in shower. The second bedroom, located at the front, is also a good-sized double.
The bathroom features a classic white suite, comprising a bathtub, toilet, hand basin, and a heated towel rail.
The rear garden, accessible from the extended living area, is mainly laid to lawn and beautifully complemented by colourful flower beds and mature shrubs. At the front of the property is a well-kept garden along with driveway parking that leads to a single garage. The garage benefits from an electric up-and-over door, power supply, and internal lighting. An additional W/C is accessible via the side of the garage.
**This property is being sold on behalf of a corporate client. It is marketed subject to obtaining the grant of probate and must remain on the market until contracts are exchanged. As part of a deceased's estate it may not be possible to provide answers to the standard property questionnaire. Please refer to the agent before viewing if you feel this may affect your buying decision.**
**Please note that any services, heating system or appliances have not been tested, and no warranty can be given or implied as to their working order. **
INFORMATION
Heating Type: Gas Central Heating
Construction Type: Conventional Brick and block construction with a tiled roof.
Broadband: Superfast Available (Ofcom Data)
Mobile phone coverage: Network coverage is good indoors and outside on most major networks, please refer to Ofcom and network providers for further information.
Parking: Driveway & Garage
Flood Risk: Very Low – Refer to .GOV Website
SERVICES
Mains electricity, mains water and mains drainage
Council Tax Band: D (West Dorset Council)
EPC: D (63)
VIEWINGS
Strictly by appointment only with Vicary & Co

