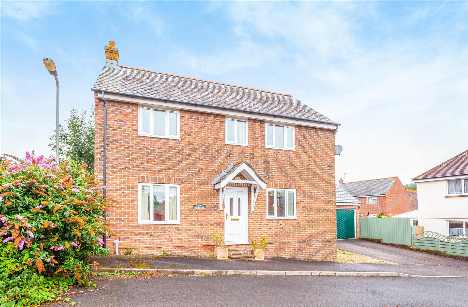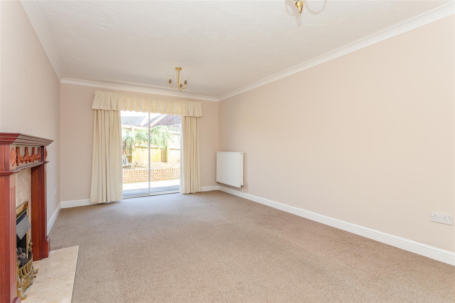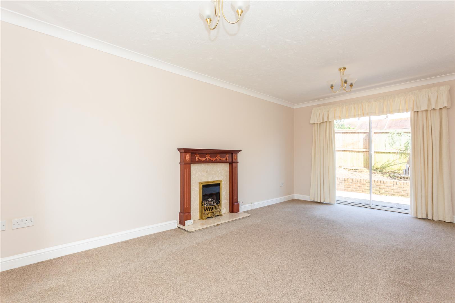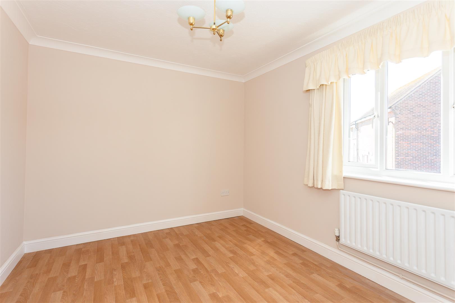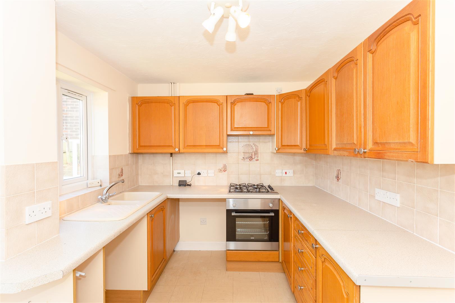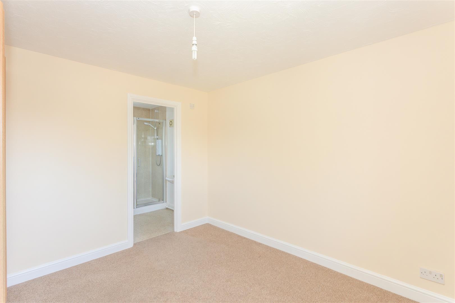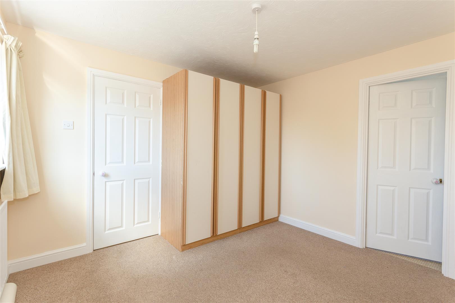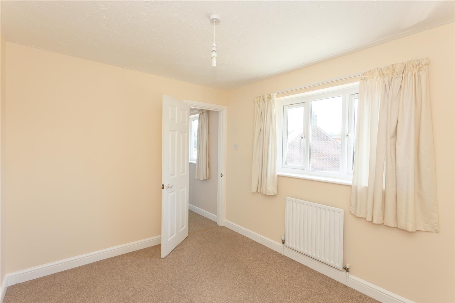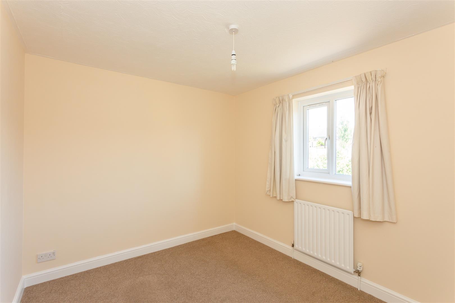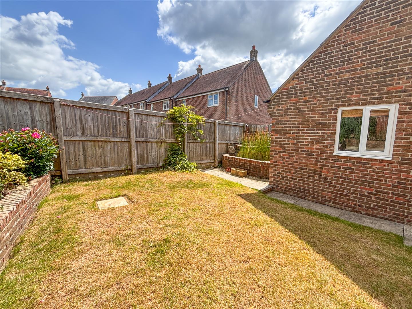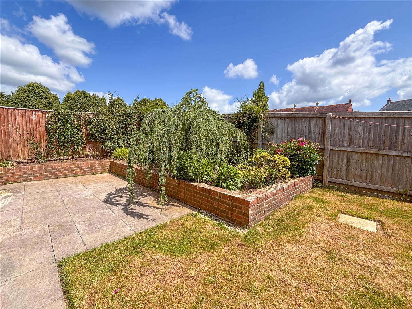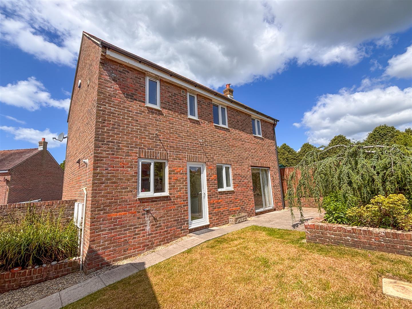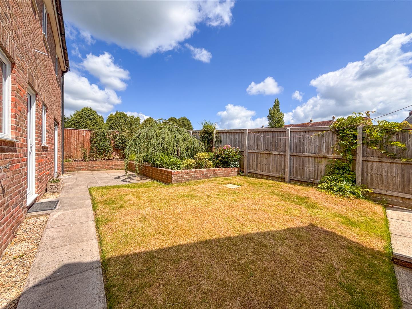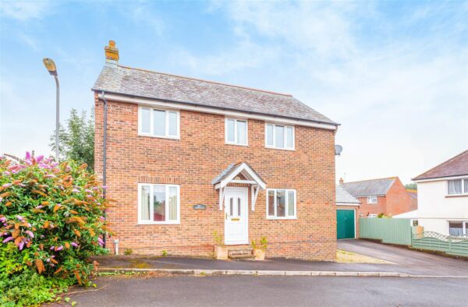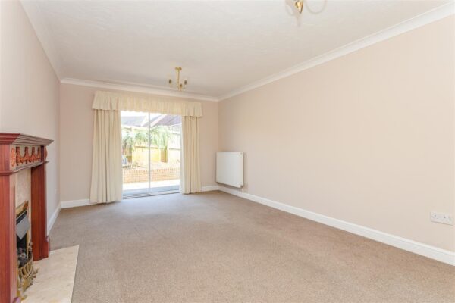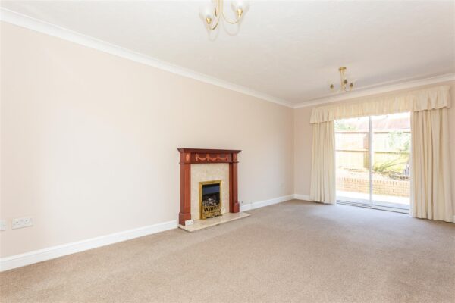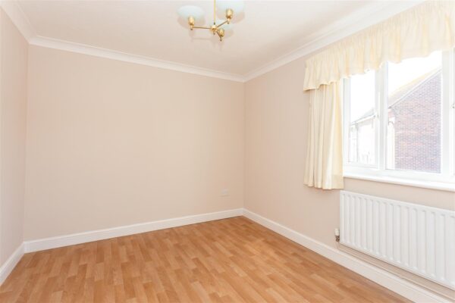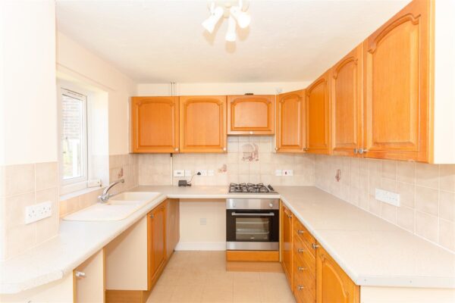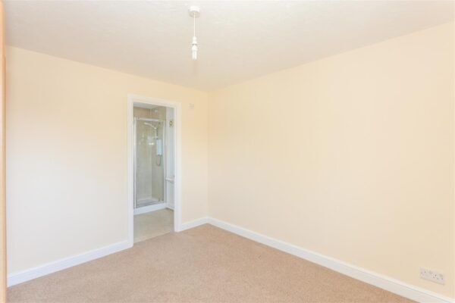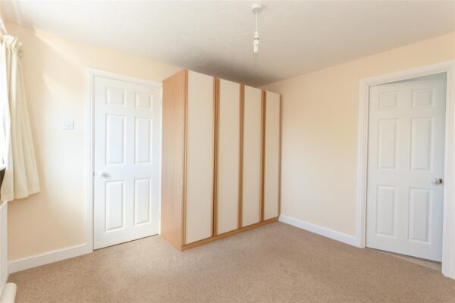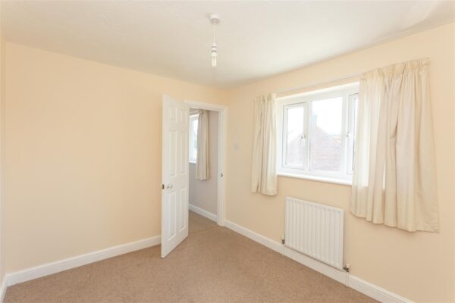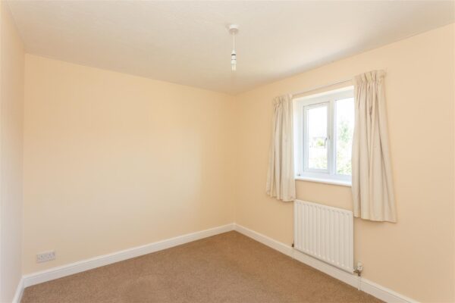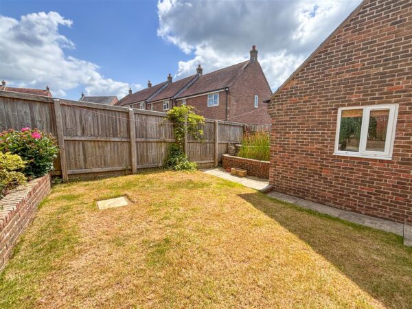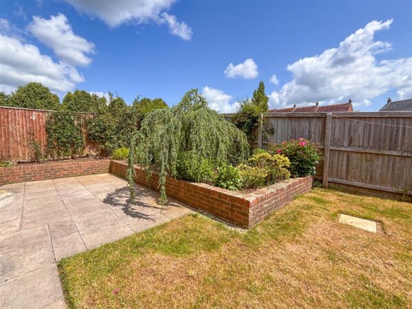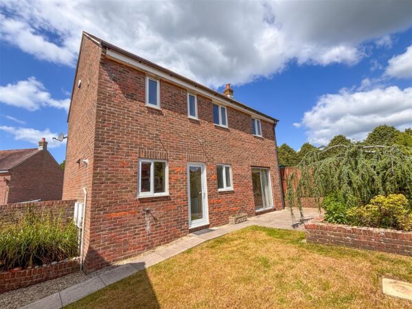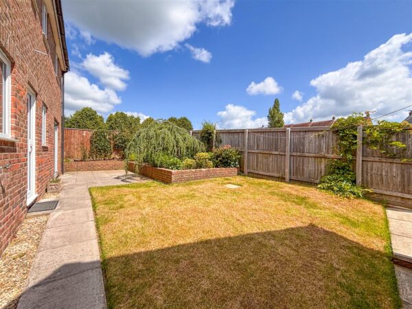Gundry Road, Bridport
Bridport
£1,350 pcm
Property features
- Three Bedroom Detached House
- Popular Residential Area
- Garden
- Garage
- No Smoking
Summary
A spacious three bedroom detached house with garage and garden. Comprising of lounge with patio doors, separate dining room, kitchen, downstairs cloakroom, family bathroom. Main bedroom with en-suite. Enclosed rear garden, single garage with power, and driveway parking. Council Tax Band: D EPC: C (69)Details
HALL
Fitted Carpet flooring. Radiator. Stairs up to first floor. Doors to:
LOUNGE
Window to front aspect. Sliding patio door to rear aspect, giving access to garden. Marble fireplace with wooden surround and incorporating a gas coal effect fire. Radiator. TV point. Satellite point. Telephone point.
CLOAKROOM
Obscure glazed window to rear aspect. Fitted carpet and part vinyl flooring. Low-level WC. Wash hand Basin. Radiator.
KITCHEN
3.15m x 2.44m
Window to rear aspect, back door giving access to rear garden. Fitted vinyl tile flooring. Fitted wall and base units with wood door fronts. Concealed built-in extractor hood. Build under electric oven / grill. Inset gas four-burner hob. Inset resin cream colour 1½ bowl sink. Radiator. Part tiled walls over work surface. Space for large fridge / freezer. Space for tumble dryer. Space and plumbing for washing machine.
DINING ROOM
3.16m x 2.86m
Window to front aspect. Fitted wood effect laminate board flooring. Radiator.
BATHROOM
Obscure glazed window to rear aspect. Fitted vinyl flooring. Bathroom suite comprising Bath, pedestal wash hand basin and WC. Radiator. Part tiled walls.
BEDROOM TWO
3.27m x 2.69m
Double size room. Window to front aspect. Fitted carpet flooring. Radiator. Door to
BEDROOM ONE
3.16m x 3.29m
Double size room. Window to front aspect. Fitted carpet flooring. Radiator.
En-Suite Shower Room
Obscure glazed window to rear aspect. Fitted vinyl flooring. WC. Wash hand basin. Shower cubicle with electric shower facility. Extractor fan.
BEDROOM THREE
3.27m x 2.70m
Small double size room. Window to rear aspect. Fitted carpet flooring. Radiator.
OUTSIDE
Enclosed Garden to rear with paved patio, raised herbaceous bed, tiered pond and area laid to lawn. Single Garage with power and lighting. Parking space for 1 vehicle.
SERVICES
Heating Type: Gas
Mains Electricity, Gas, Water & Drainage
Council Tax Band: D (Dorset Council)
Energy Performance: C (69)
Ofcom suggests that standard, and superfast broadband connections should be available at the property and that some providers are likely to have limitations on both voice and data services at the property, however, others should be able to offer services. We recommend checking with specific suppliers for more information.
RENT £1350.00 PCM
HOLDING DEPOSIT £311.53 (equals 1 weeks rent). The holding deposit can be used towards the Rent in Advance. Note - the holding deposit is non – refundable, should you as a prospective tenant pull out of a tenancy prior to its commencement once referencing has been carried out, or give false or misleading information once referencing has been submitted.
TOTAL FEES
£1350.00 Rent in Advance
£1557.69 Property Deposit of 5 weeks rent, to become the deposit held by the Deposit Protection Service for the term of the tenancy.
Viewing strictly by appointment

